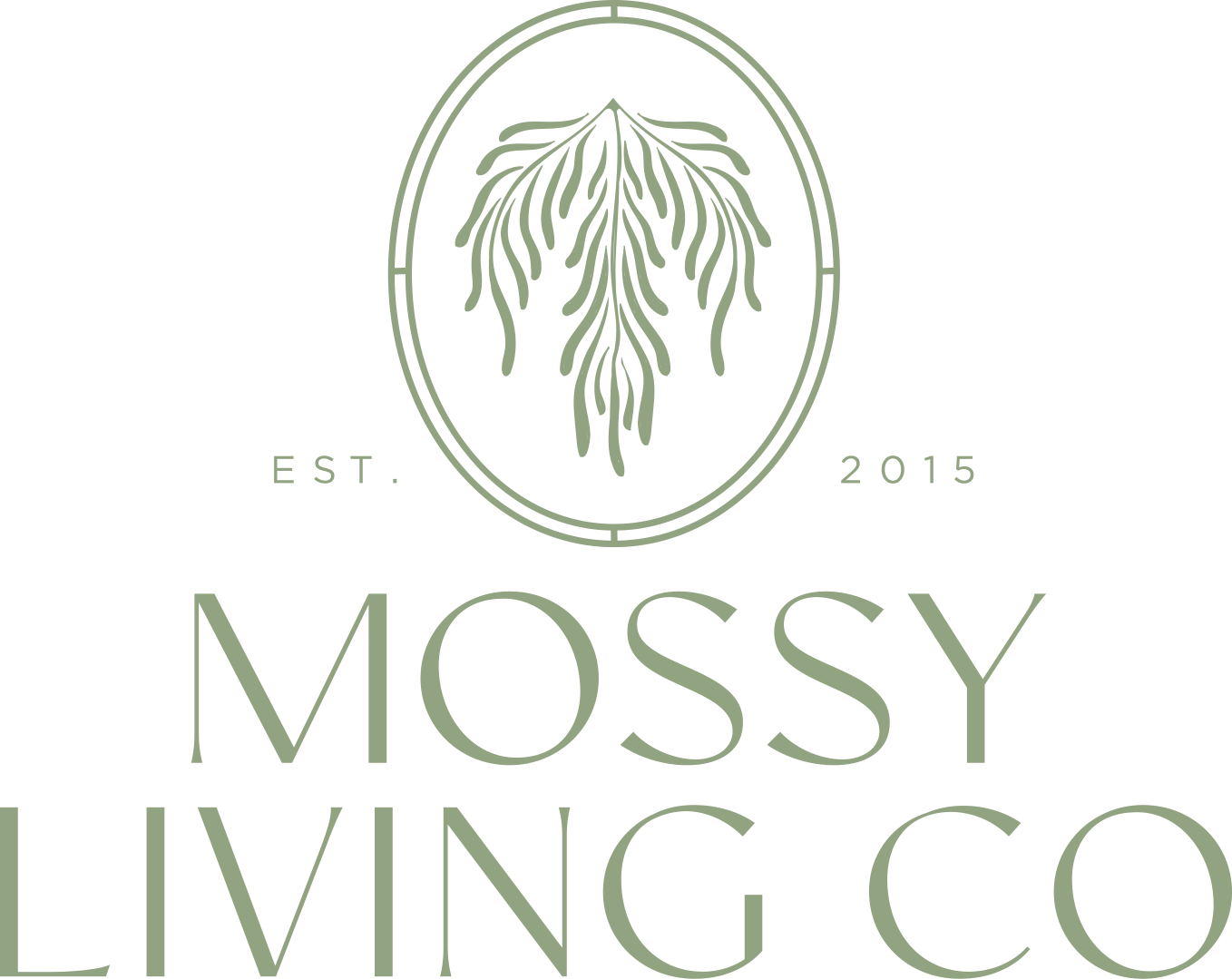Our First House | A look back
The house in Houston was our first house together. I graduated with my master's, we got married, and had two children while living in that house. I thought it would be a lot harder to leave it, but after months and months of moving delays we were ready to get the show on the road. Still, it is awesome to look back on that house and see everything we did to it with a VERY small budget.

Before: the view of the house was completely blocked with overgrown oak trees and rows of tall bushes. The shutters were aged and you couldn't even see the ones on the left side.
After: we trimmed the oak trees, moved and removed some bushes, and planted some more color and texture. We also repainted the shutters and replaced the front door with a a rod-iron style.
Before: There was one flower bed in the back yard. It was in the back corner and had two mexican palms, a row of holly bushes, and a row of box woods. The mexican palms always look like they're struggling because of the way they grow and they got tall extremely fast, making it hard to keep trimming them. The row of hedges was also hard to keep up. The holly attracted wasps like crazy in the spring and would grow so fast that it was hard to keep the "hedge" look. As soon as some parts would start to grow it would look horrible, and I would get chased by wasps when I tried to clean it up. I was so sick of that flower bed.

After: We raised the beds a bit and added texas ash and river birch trees to provide shade when they got a little bigger. I kept one holly and trimmed it to make a small tree. I planted a mixture of flowering bushes to cover the electric box (they grew in more before we moved), oleander, and other tropical plants in groupings. We also planted a small magnolia tree and added a bed with azaleas right outside of the master bedroom windows.


Before: The cabinets and floors were all the matching, stained orange oak of the 90's.
After: We repainted and antiqued the kitchen cabinets, and then added the hardware. I added trim around the stove hood to make it look a little more "finished"; it always felt like it was missing something before. We also repainted the entire downstairs because the paint was a flat white color with a pinkish hue.

 Grey Chairs | Driftwood Mirror (from TJ Maxx)-similar here
Grey Chairs | Driftwood Mirror (from TJ Maxx)-similar here
There was no light in the living room, so we added the ceiling fan with a light...it made a huge difference.

Before: the powder bath was so gaudy, and the fixtures and mirror all matched the walls.
After: I sanded all of the faux texture off and repainted. I did a stencil on the main wall you see when you walk in. I repainted the mirror and light, and changed out the faucet.

Before: the game room was a sea of beige. I not opposed to beige, but for some reason the colors used made the room feel small, dark, and the ceiling felt very low.



After: Repainting the walls with white at the top really opened up the room. The ceilings instantly felt taller. We also replaced the carpet and added a dividing shelf to change up the space plan a bit and make the room more functional.

Before: This was our junk room. It was where stuff collected and no one was allowed inside.


After: Abram's nursery and big boy room. New paint, lighting, carpet, and curtains to make the window feel larger.

Before: Spare bedroom (photo taken after I started unloading the shelf). It wasn't bad, but wasn't great.
After: It felt much bigger with a lighter color, and was a fun nursery for Julip. We repainted, got new carpet, and a new fan.
Both of the main bathrooms started out a pink-white with un-framed builder mirrors and the long, shiny brass vanity lighting of the 90's. I can't find the before pics I took.
After: I painted the walls and changed out the light fixtures and sink faucets. We also added the mirror frames using a combination of tutorials. In the kids bathroom I took off the towel rod that was hanging off the wall, and installed towel hooks from World Market. It was much more useful when we had multiple guests coming for the weekends.
The master bedroom was dark before (again, missing the picture), so my main goal was to brighten it up with paint and new carpet.
This house will always hold special memories as a place where our family grew. It is also proof of what can be done with a small, starter/student budget. I little bit can make a big impact. The current owners are continuing the upgrades, and I love it all. That house is so perfect for a family! I'm currently transforming our "lake" house and can't wait to take you along for the ride.
xo,
Nikki











