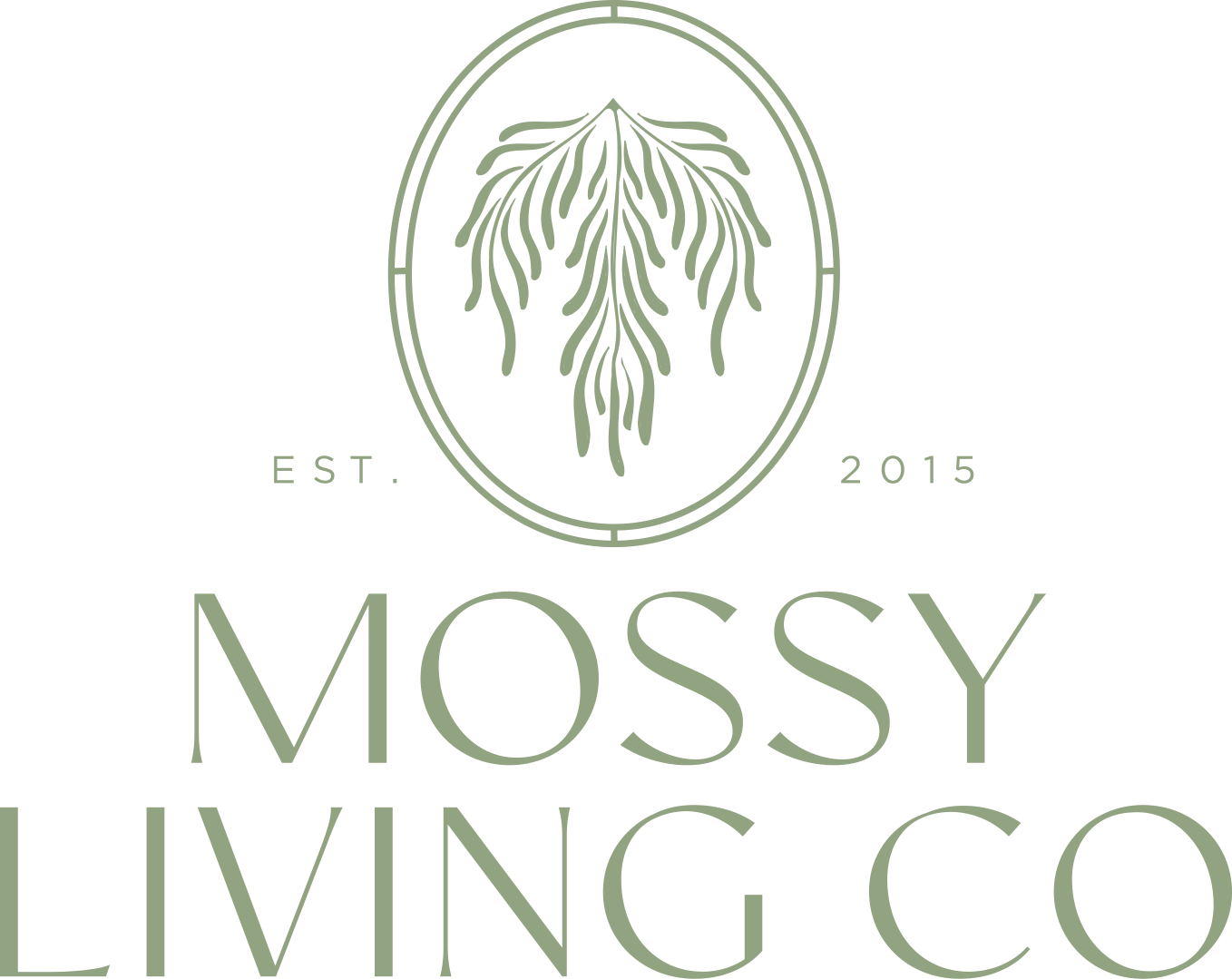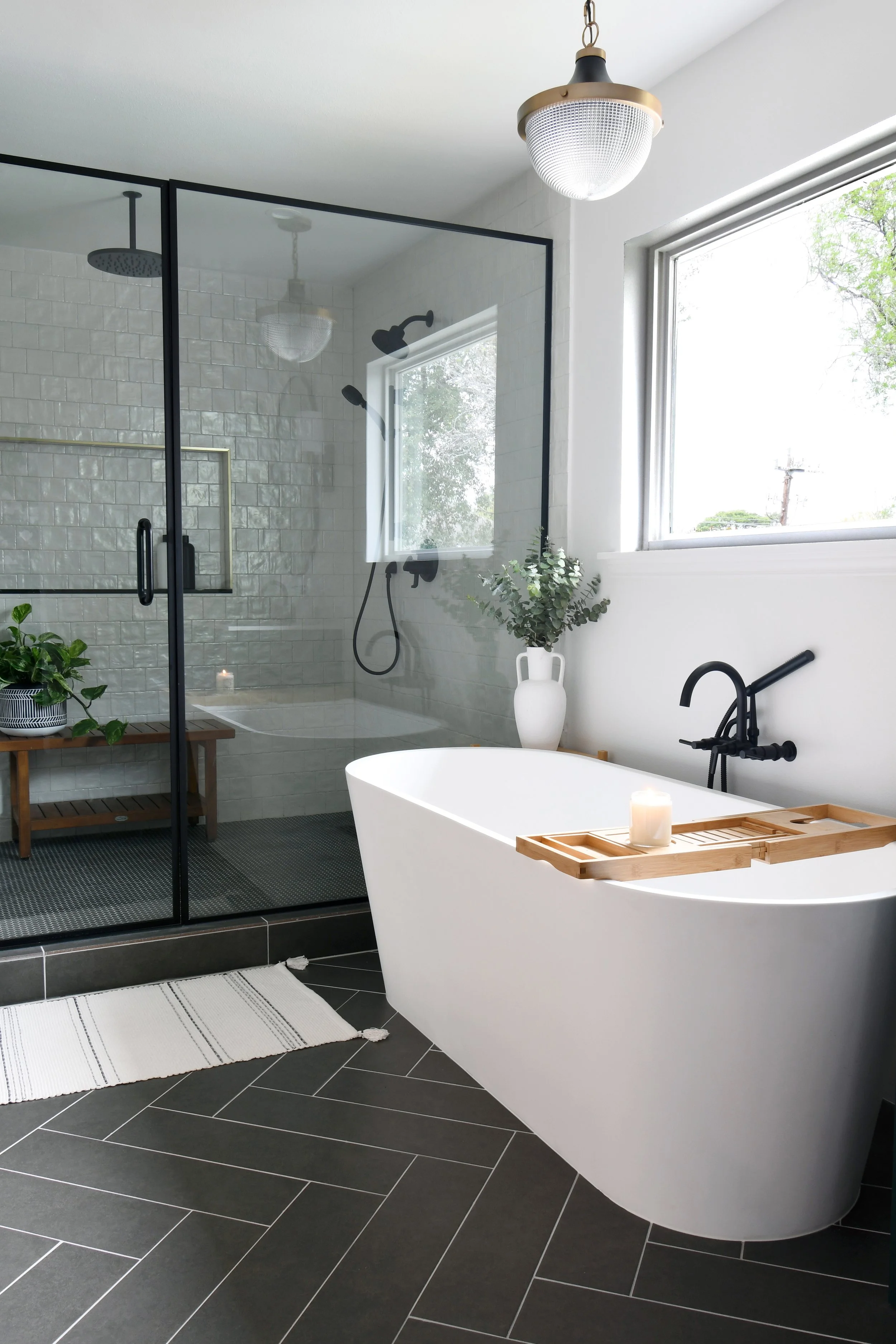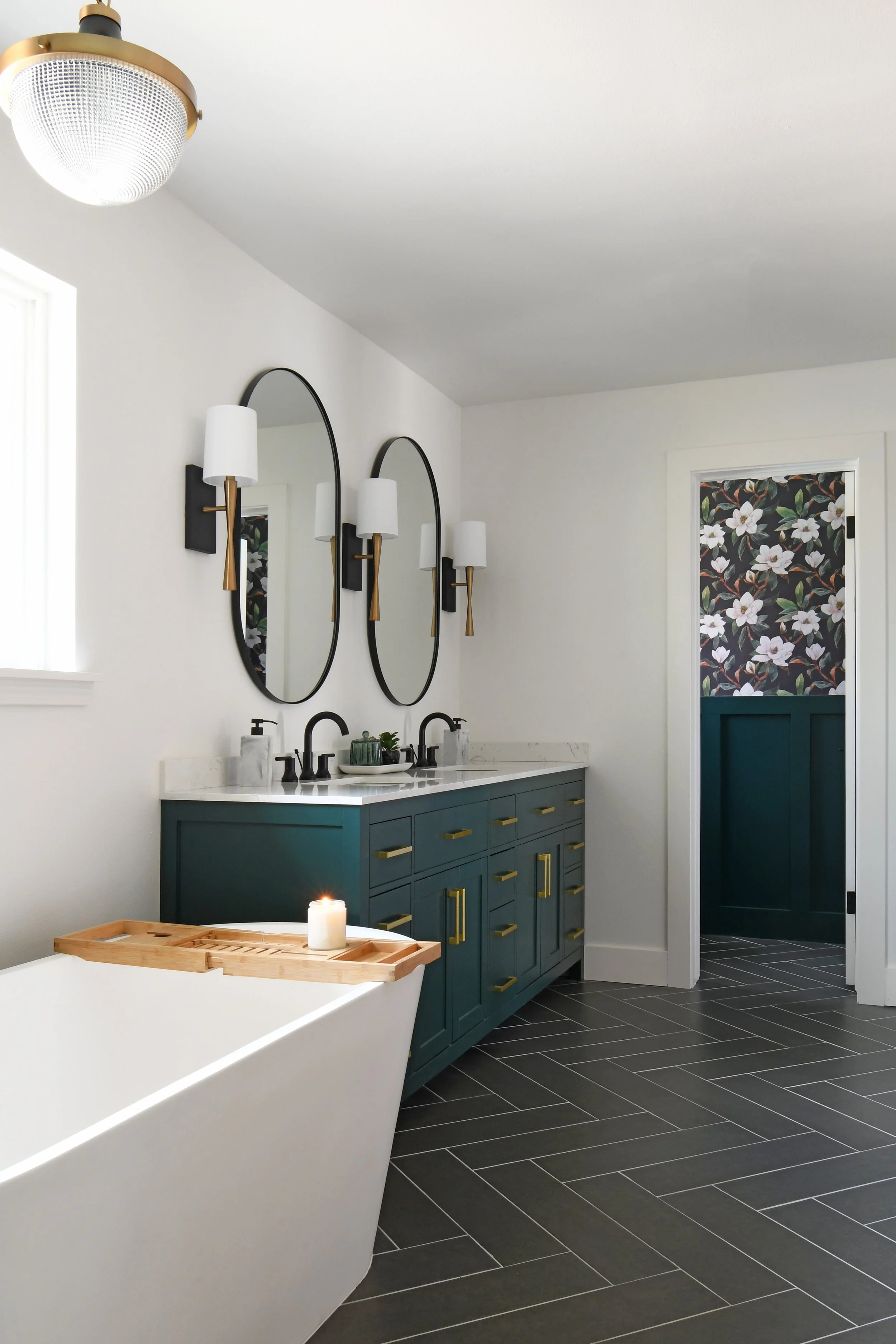CANDLEWOOD RENO
FULL-SERVICE
This home was built in the 70’s and the upstairs bedroom and bathroom layouts were no longer functional . We flipped the primary suite and guest bedrooms which allowed for a larger primary bathroom and the guest bathroom to be more accessible to all guest rooms.
We wanted to have a little wallpaper fun in both bathrooms, but to also keep the primary bathroom more neutral and clean. The client wanted the primary shower to be spacious with multiple water-points. We also used storage pieces that functioned well but could be replaced with custom cabinets later on.








