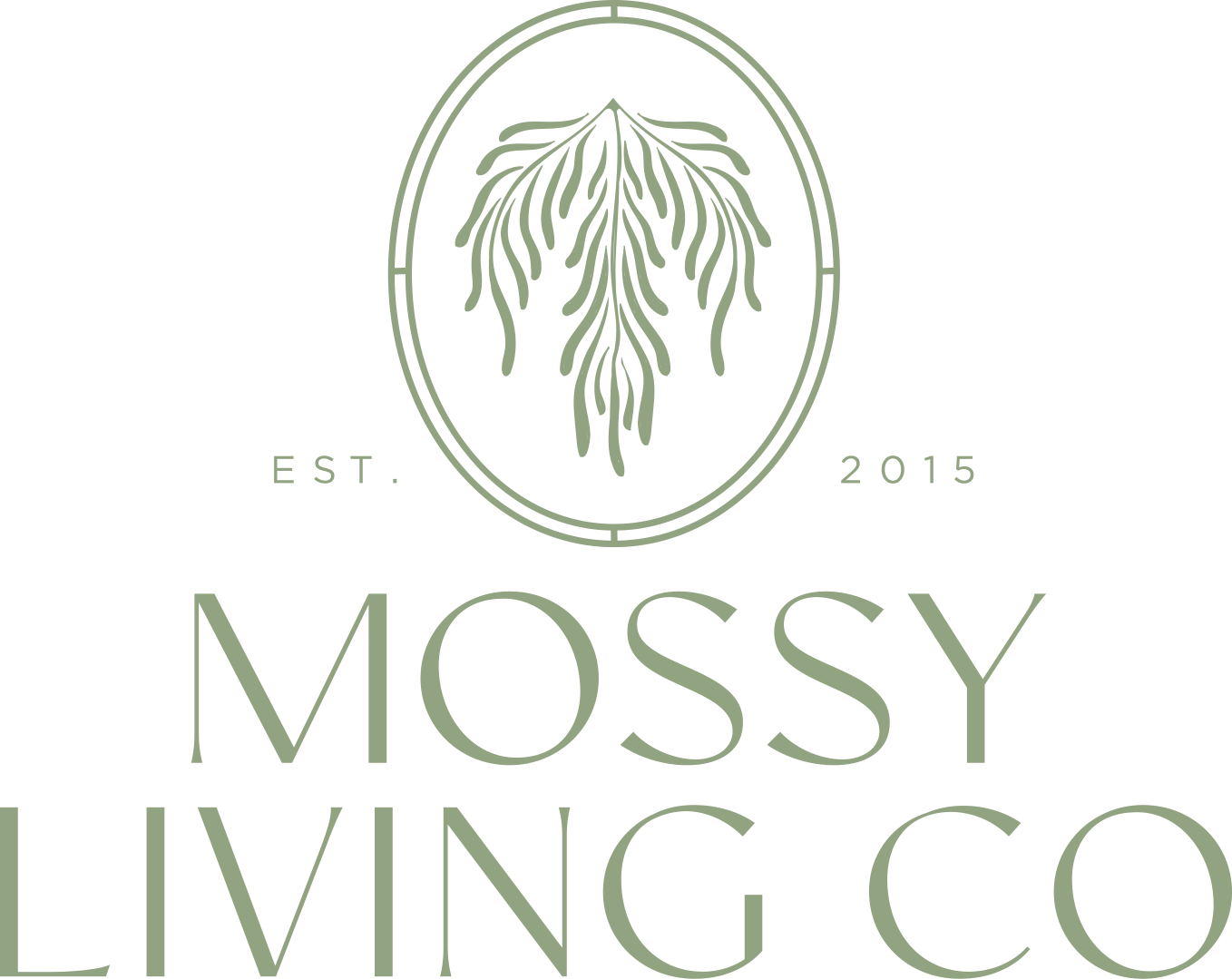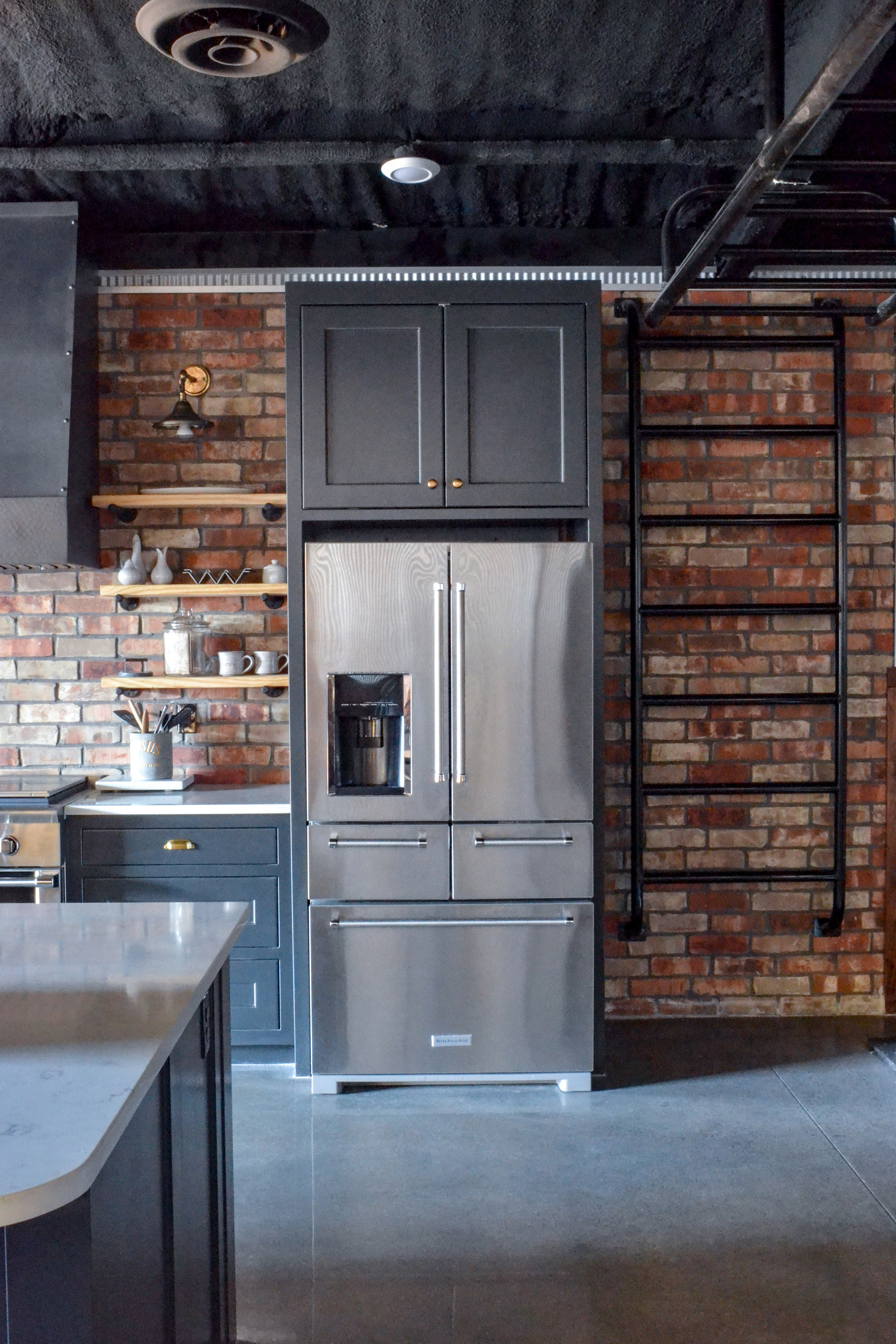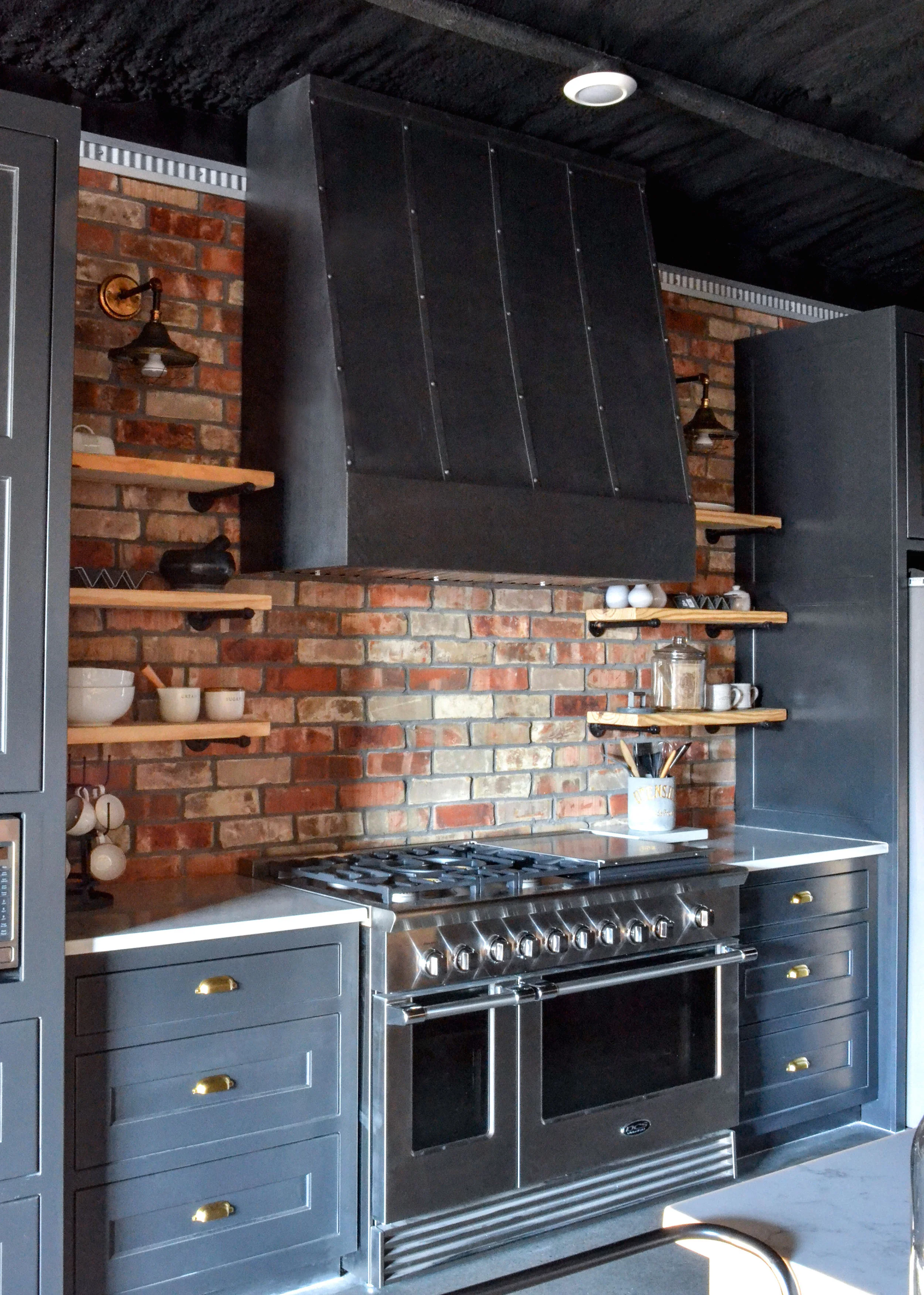Industrial Hangout Project
Almost two years ago, a repeat E-Design client contacted me to help them with a metal building addition. They wanted a comfortable, industrial-style space to be used for entertaining and hosting for company, family, and school functions. This project is in Oklahoma and was more than a typical e-design project because of the level of detail. We did everything remotely via emails, phone calls, and occasionally face time. It’s amazing what wonderful results can come from working well as a team.
This addition is one large, open room that serves several functions. The first thing I did was work on space layouts. It became clear that we wanted to divide the space into three zones.
THE GYM:
The husband is an Iron Man who trains, regularly, for triathlons so the first requirement was to move the current work out space, located in the main metal building, to the addition. The second requirement was to convert the current office in the main building into a spa-like bathroom with lockers for everyone who comes to work out; including their three boys.
This bathroom would have access to the main building, but also needed to be accessed by the new gym so we made sure to locate it just off the bathroom. The lockers have a space for shoes below, a basket above, and doors with mesh screens. A bench is centered between the shower and lockers for changing, and the laundry cart next to the lockers holds dirty towels. Behind the industrial vanity is a statement wall of square black clay tile.
The client really wanted monkey bars somewhere so we used that as our “divider” between the gym and entertaining spaces. The entertaining portion includes a full kitchen and a lounge area where they can project movies. The monkey bars serve as a great transition space and provide plenty of entertainment whenever guests want to have a friendly competition.
THE KITCHEN:
The homeowners already knew they wanted large barn doors to open into this space. I used that visual as an opportunity to highlight the kitchen. We put the hood directly in front of the door which was centered on the wall from the main building. We also had some room for a hand-made farmhouse table. Holiday meals and game nights will happen here.
We tried to infuse the space with industrial details, while keeping warm tones like wood and brass to make it feel more comfortable. The barn doors are a warm wood with a rich grain and diagonal detail. The wood can also be seen wrapping around the lower portion of the walls. In the kitchen, grey-black cabinets were paired with a white quartz and brass hardware. I always try to mix metals in a kitchen to create a layered look. One of my favorite elements is the floor-to-ceiling brick behind the cabinets. It was a great way to add texture and reinforce the kitchen “zone”.
The large metal hood makes a statement over the 48” range. We used open shelving on each side with industrial sconces to light up the items on display and add light to the work surfaces. A bar cart sits against the lounge side of the island to create an open-shelf extension that can be moved to the game areas whenever needed.
THE LOUNGE:
The lounge area was placed in the front of the building, next to the large, black steel window. This area needed to be comfortable and versatile. A large charcoal and white rug anchors the space. Card games are stored on the coffee table for easy access. A projector shines onto a wall-mounted screen for family and friend movie nights. Behind the sectional is a shuffle board table, lit with sconces that flank a deer mount from the family’s hunting ranch.



















